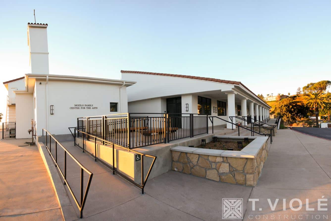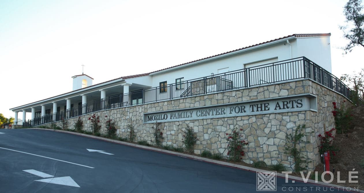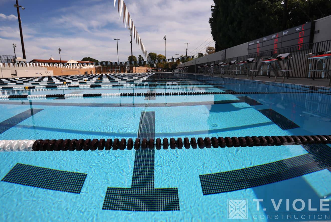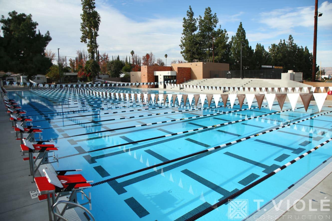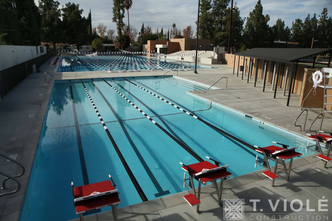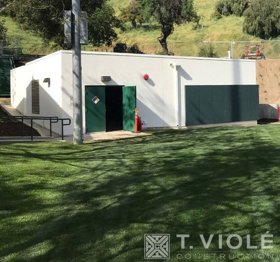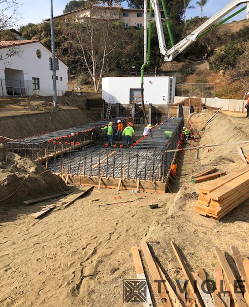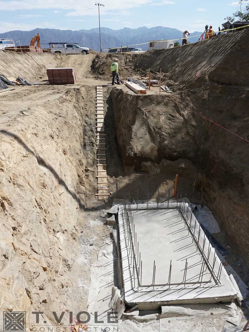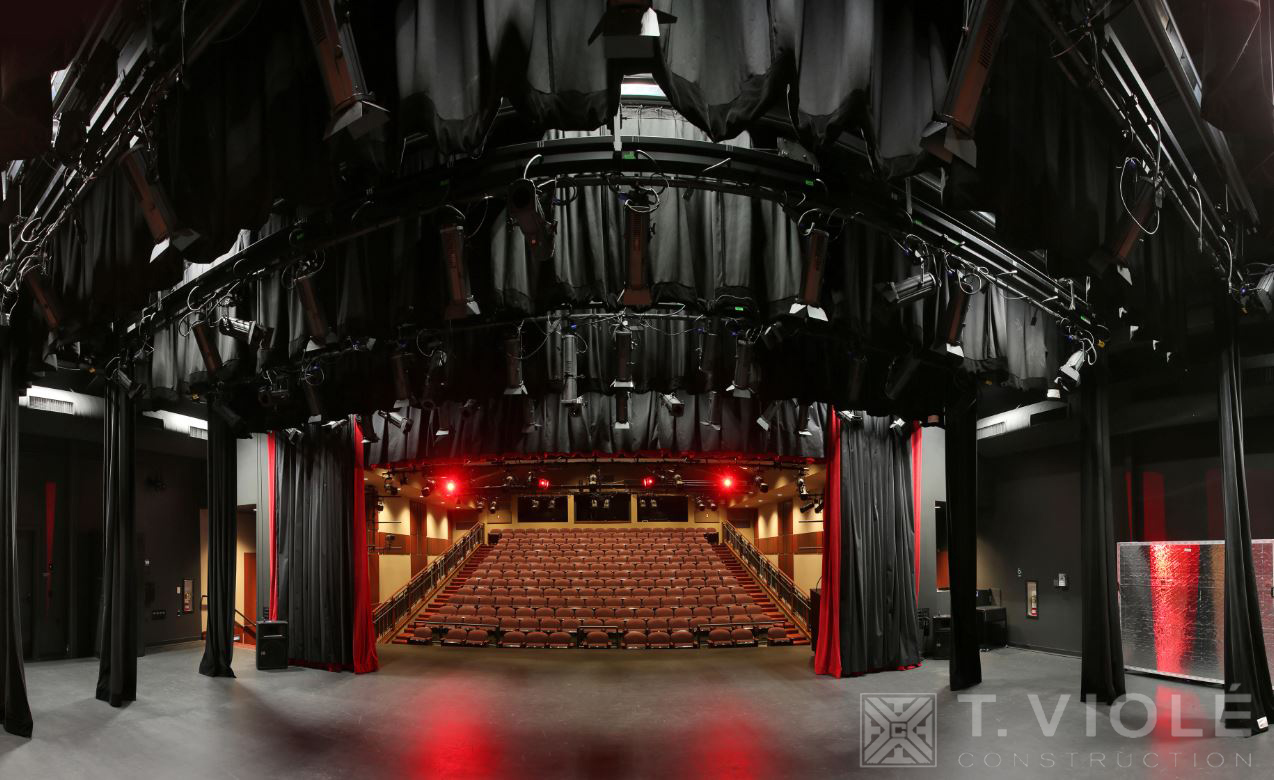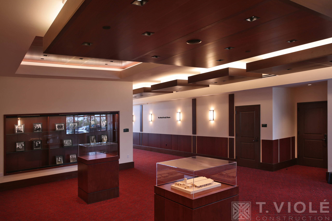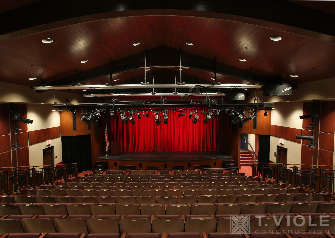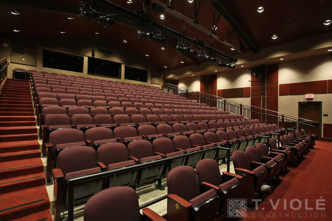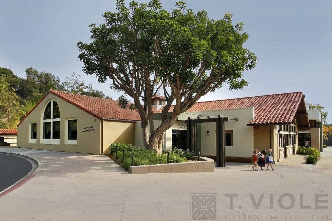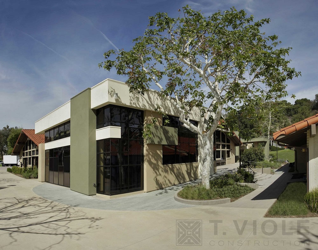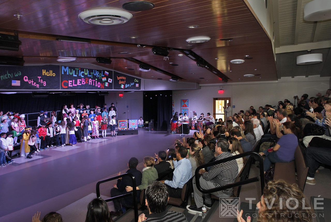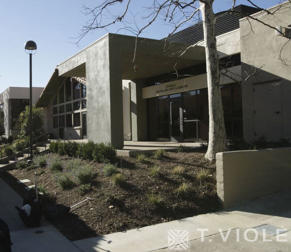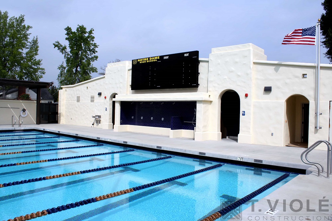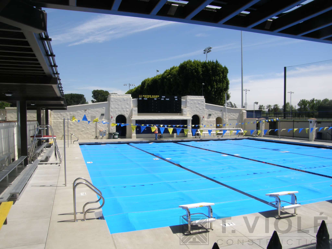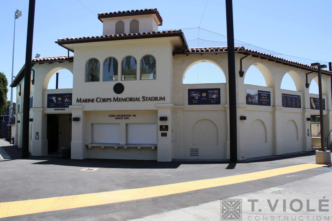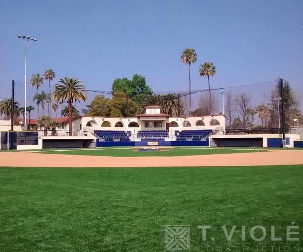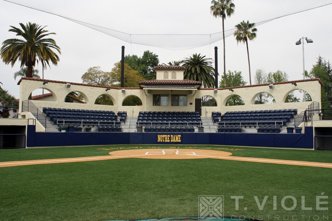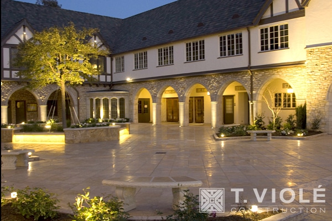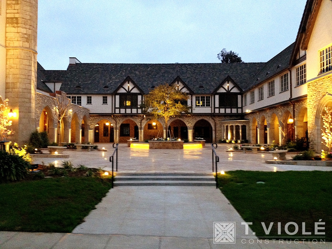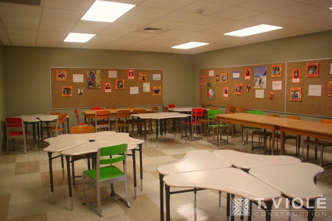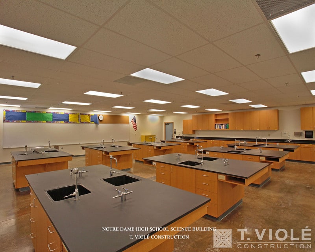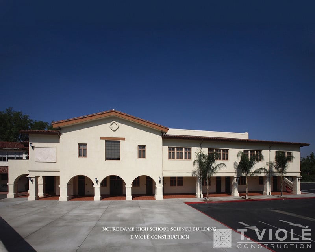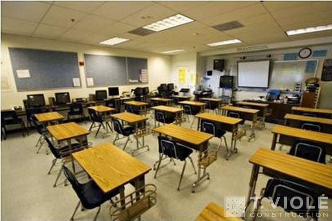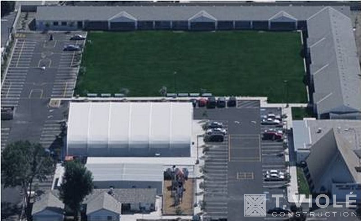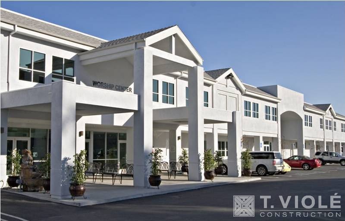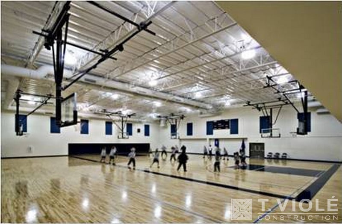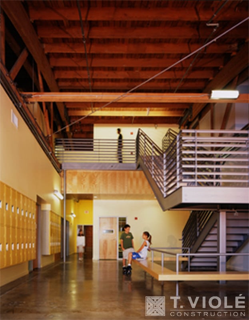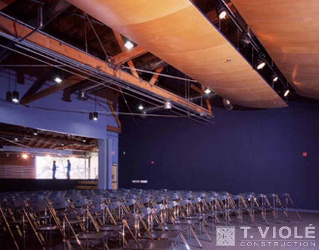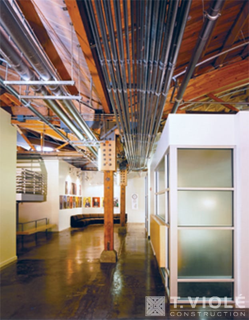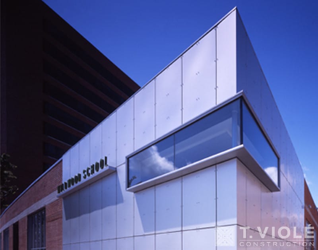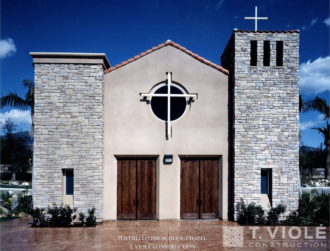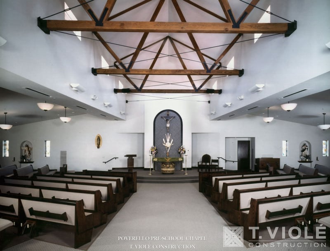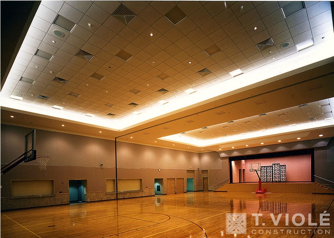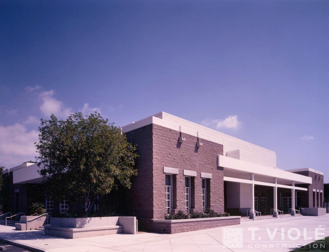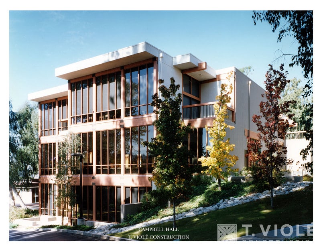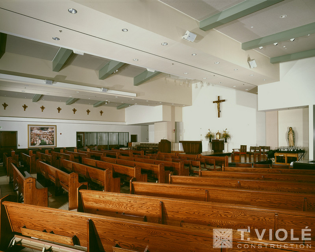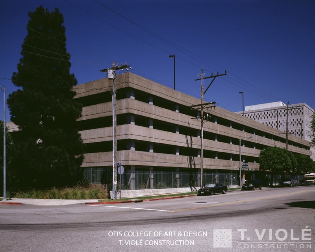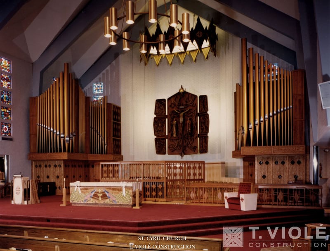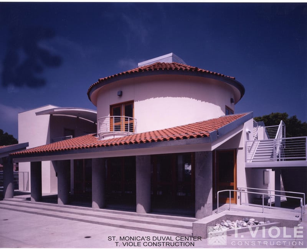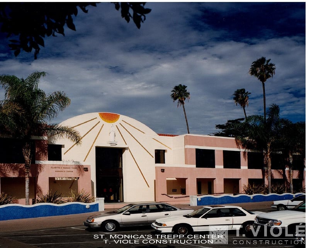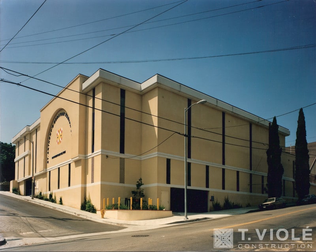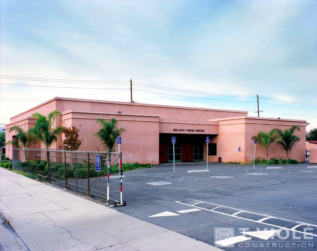INSTITUTIONAL
Projects include various non-denominational churches, schools, and activity centers, including kitchens and elevated stages.
CRESPI HIGH SCHOOL AQUATIC CENTER
ENCINO, CA
Construction of a new Aquatics Facility includes a 25 yard by 50 meter Olympic-size competition swimming pool with associated 60 ft. x 30 ft. plunge pool, a 3,188 sq. ft. ground floor mechanical/equipment room and a 2,450 sq. ft. aquatic center building; related site work including new parking lot.
OUR LADY OF GUADALUPE
EL MONTE, CA
A 5,000 sq. ft., Type V multi-purpose building including commercial kitchen and residences

BETHANY BAPTIST CHURCH
GRANADA HILLS, CA
15,000 sq. ft., one-story, pre-engineered steel sanctuary building

ST. PAUL BAPTIST CHURCH, JOEL JOHN ACADEMY
LOS ANGELES, CA
12,000 sq. ft. pre-engineered steel activity center and gymnasium building

OUR REDEEMER LUTHERAN CHURCH
WINNETKA, CA
Construction of a 2,130 sq. ft. addition and remodel to an existing 2,732 sq. ft. activity center

OUR SAVIOR’S FIRST LUTHERAN CHURCH
GRANADA HILLS, CA
New construction of a 15,000 sq. ft., two-story, Type V addition to an existing school building

NATIVITY SCHOOL
LOS ANGELES, CA
Remodel of a 20,000 sq. ft, three-story school building

ST. FRANCIS DE SALES
SHERMAN OAKS, CA
Earthquake retrofit and reconstruction of the church, activity center, and 100 ft. tall bell tower

ST. MARY’S CATHOLIC BYZANTINE CHURCH
VAN NUYS, CA
Remodel and courtyard renovation an existing 10,000 sq. ft church and reception courtyard

ST. CATHERINE OF SIENA
RESEDA, CA
Earthquake retrofit and reconstruction of an approximately 14,000 sq. ft. church and bell tower


