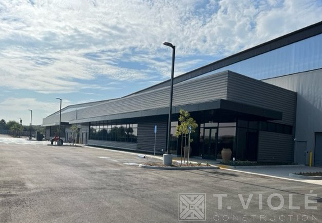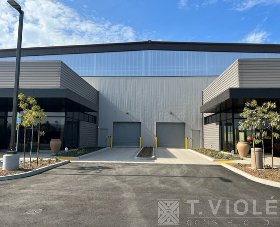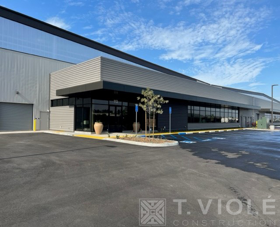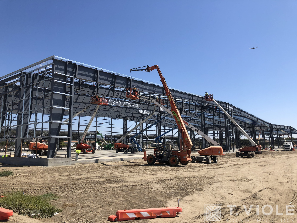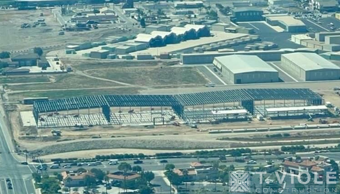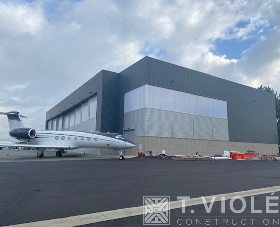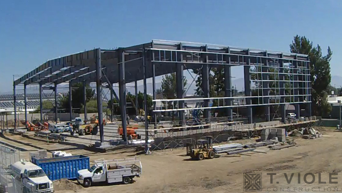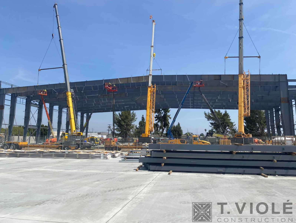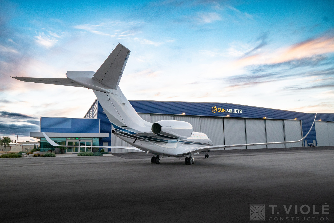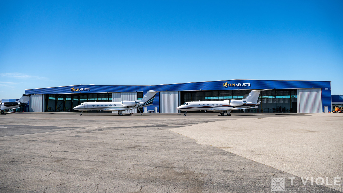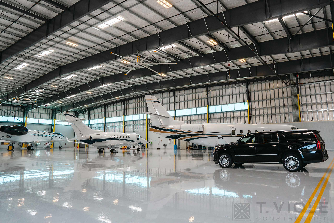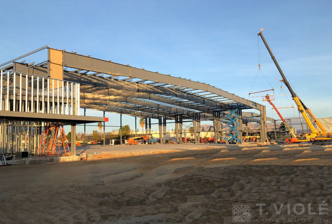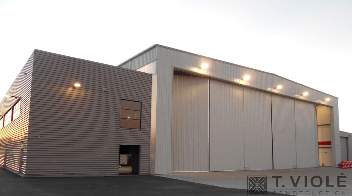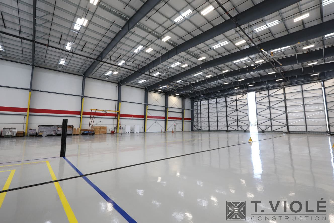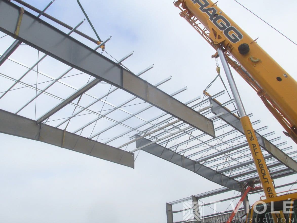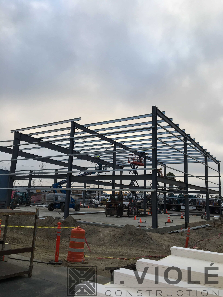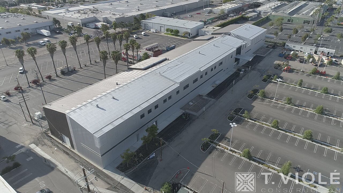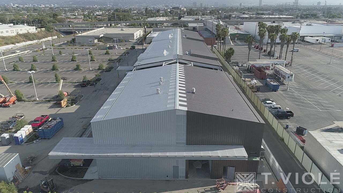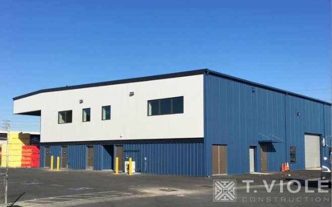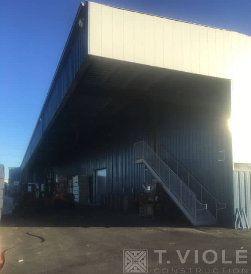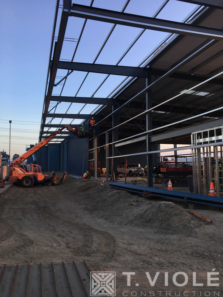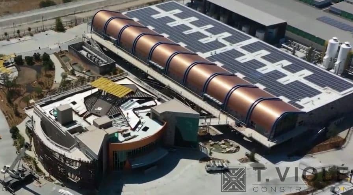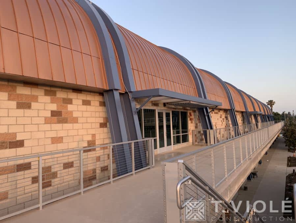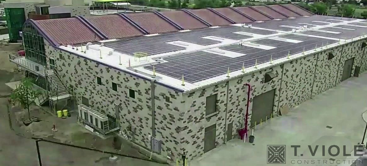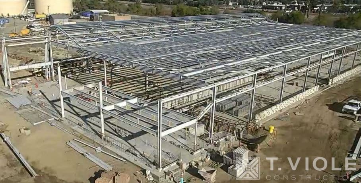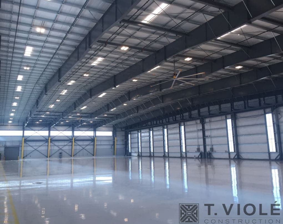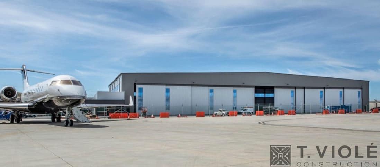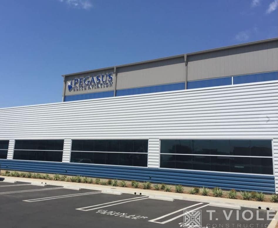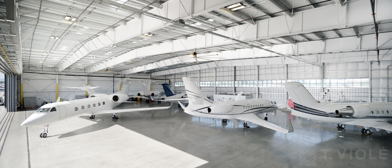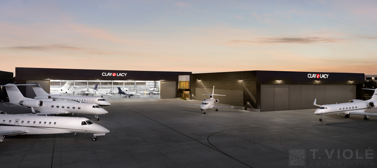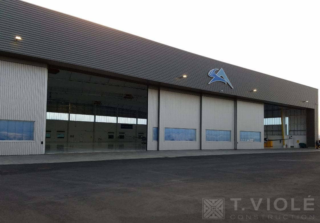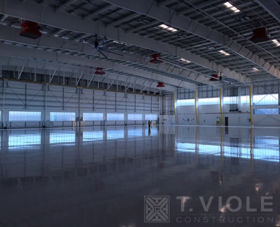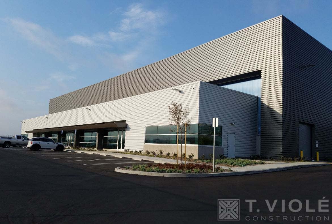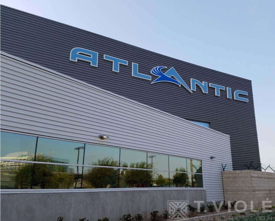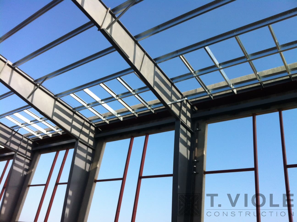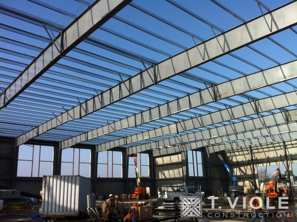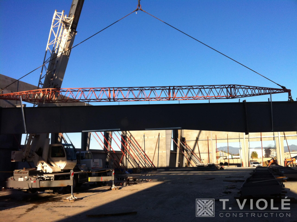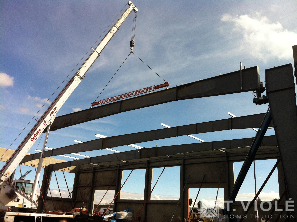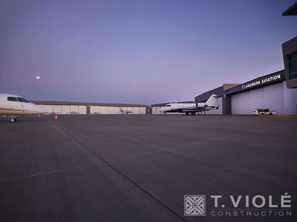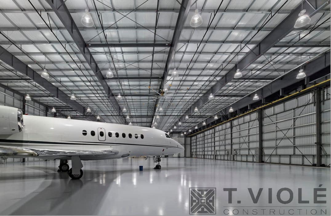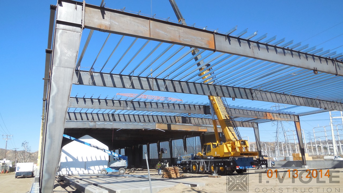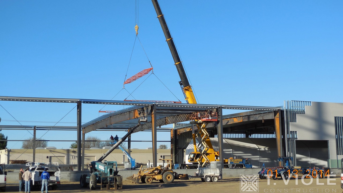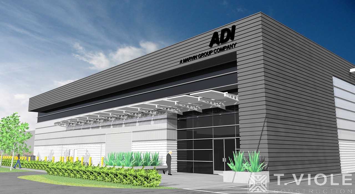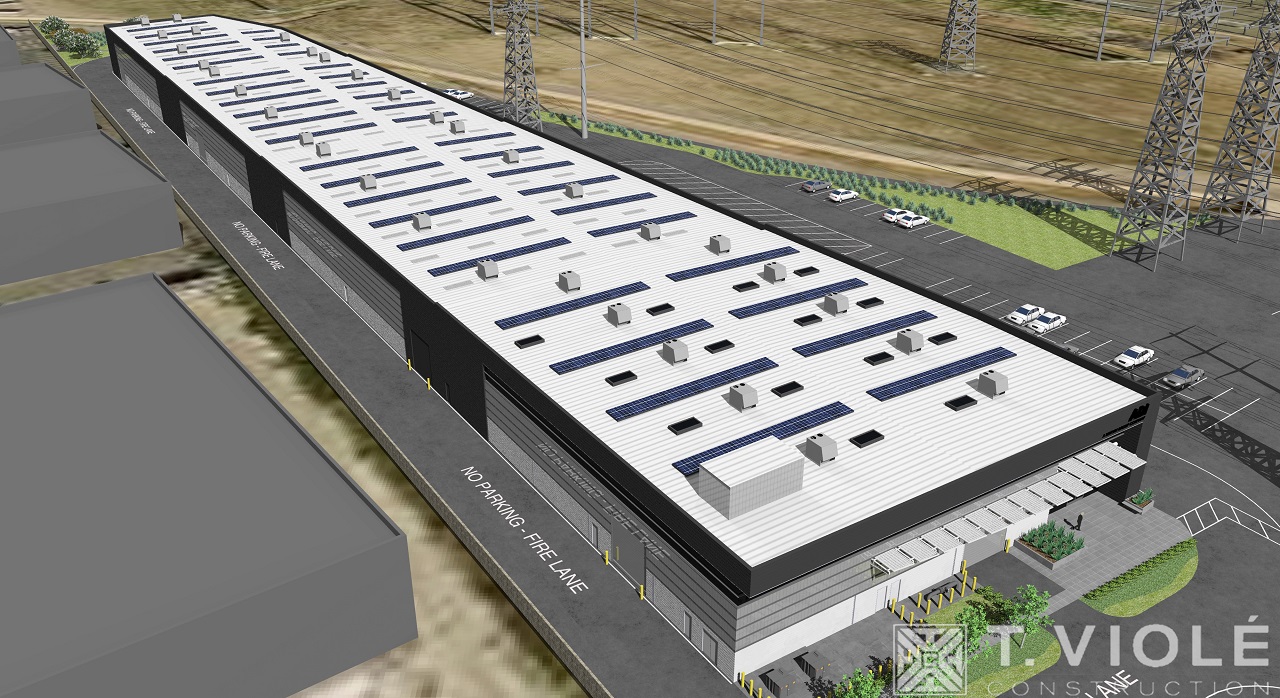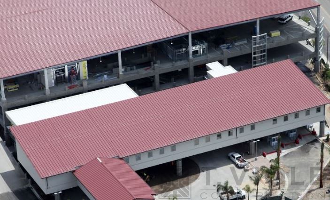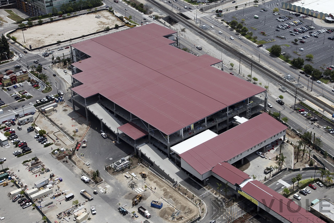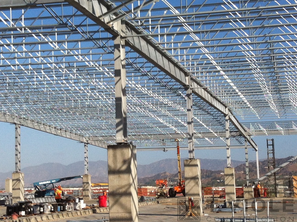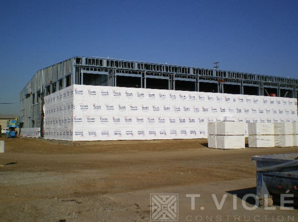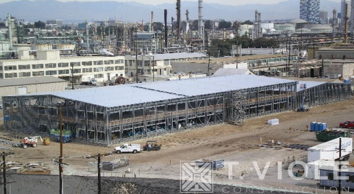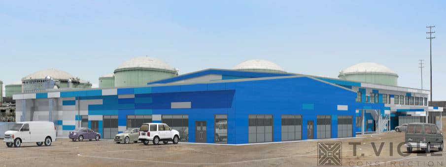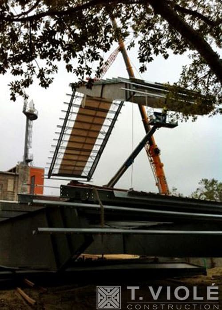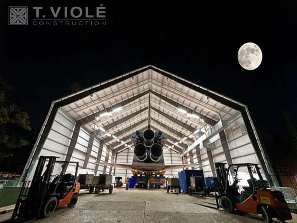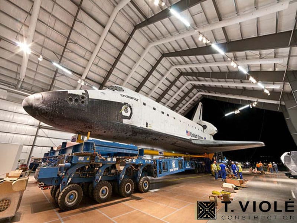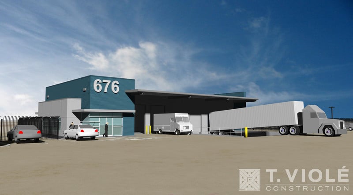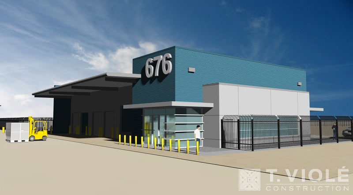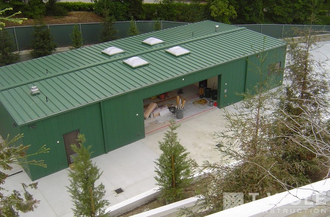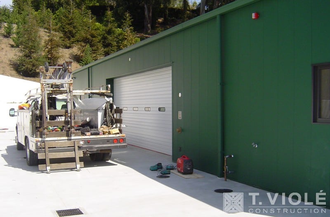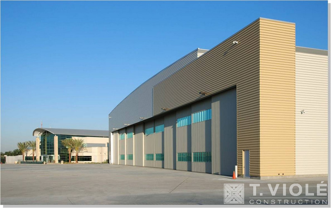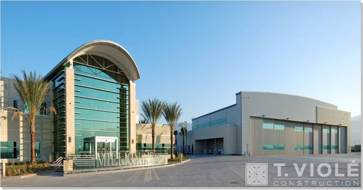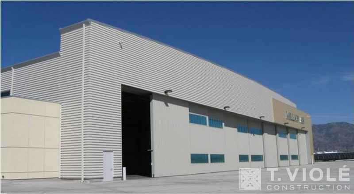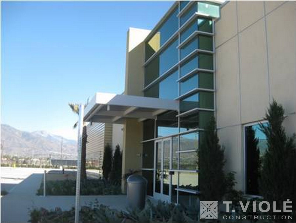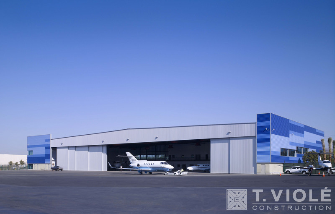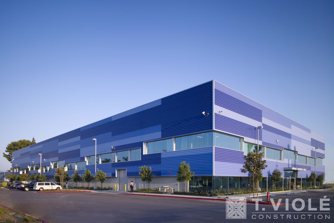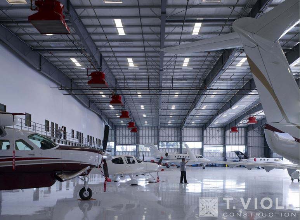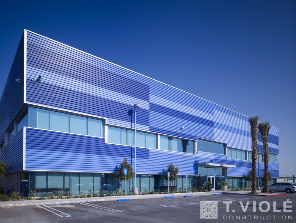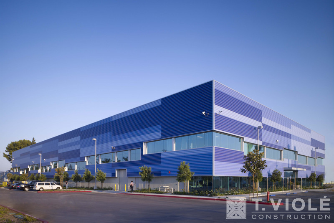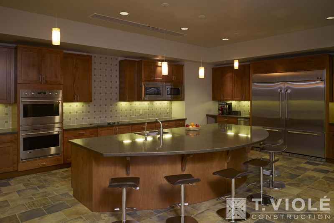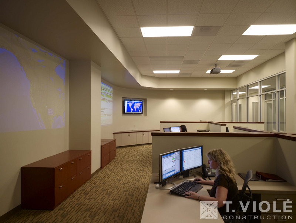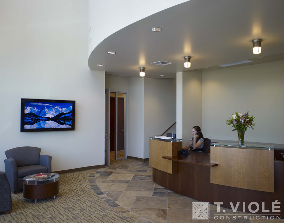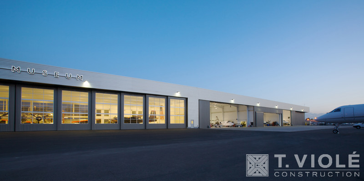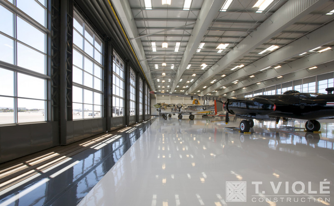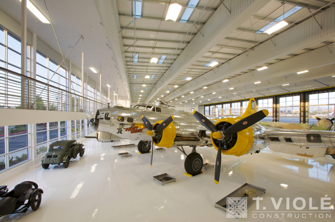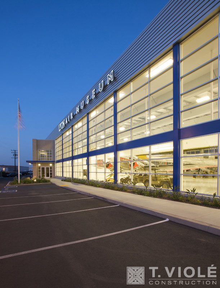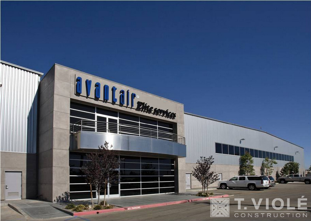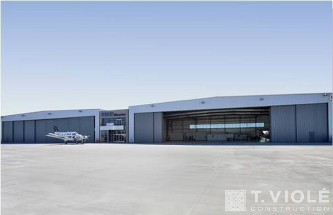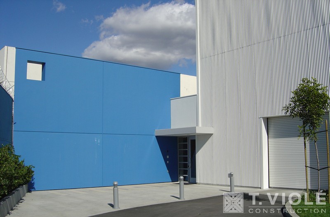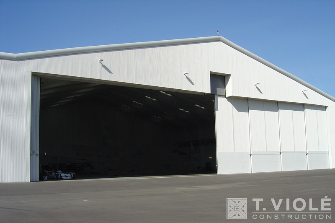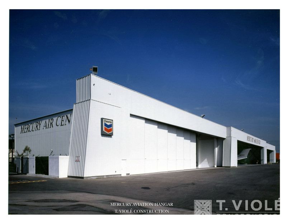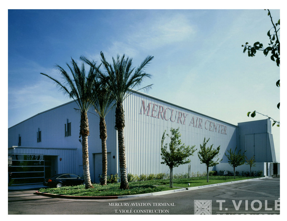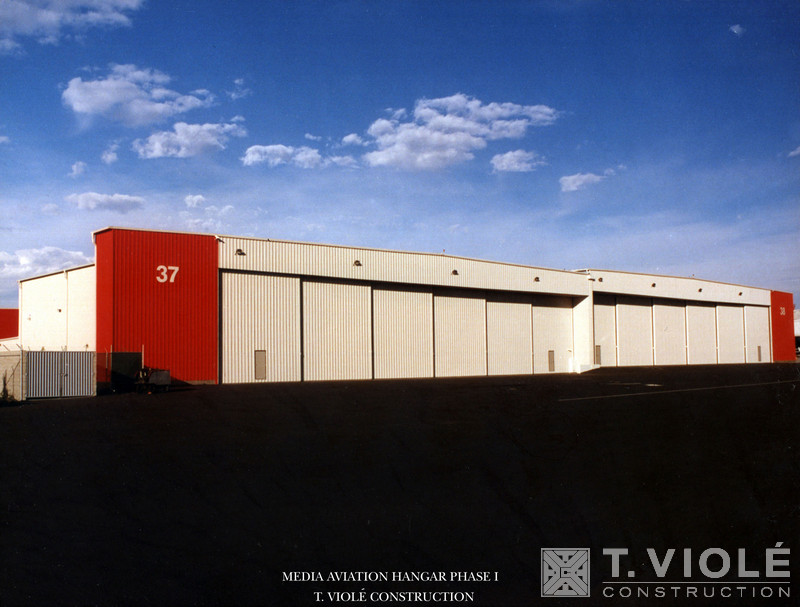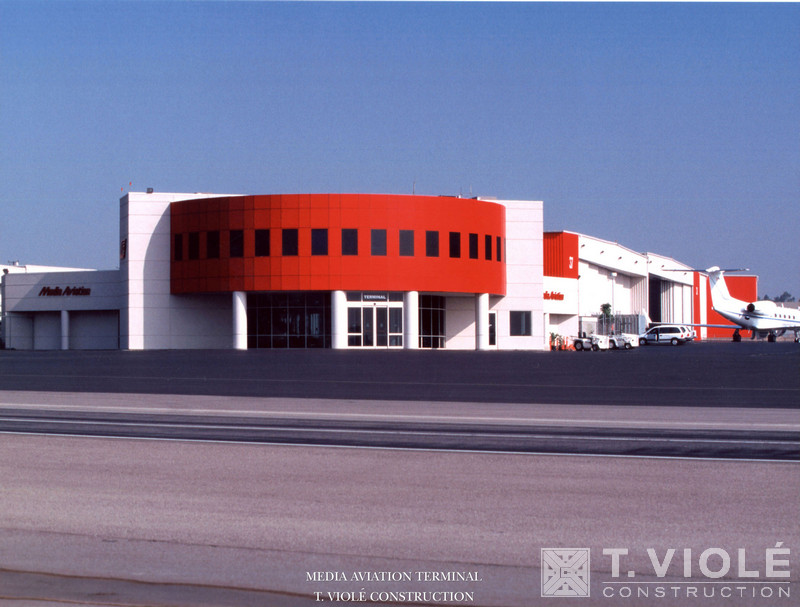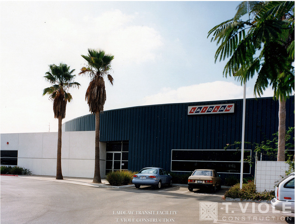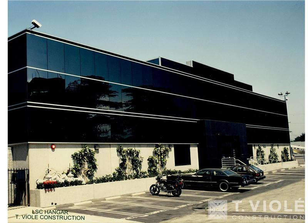INTEGRATED BUILDING SYSTEMS
Projects include heavy and light manufacturing structures, warehouse structures, maintenance facilities, and aircraft hangars.
VNY NORTH SIGNATURE
VAN NUYS, CA
Two 31,000 sq. ft. PEMB hangars each with a 4,000 sq. ft. single story office/shop space. Hangar improvements include approximately 45,000 sq. ft. of roof mounted solar panels. Site work includes approximately 45,000 sq. ft. of site improvements and 80,000 sq. ft. of aircraft ramp improvements.
TIN CAN BUILDING
LOS ANGELES, CA
A one and two story office building totaling approximately 58,000 sq. ft. Includes open air patio/garden area on mezzanine level, six large skylight units and tow open wall assemblies covered by aircraft style bifold doors. Natural day lighting achieved with the use of translucent wall and roof panels, two color – exterior single skin PBR wall and roof panels.
WESTSIDE BUILDING MATERIALS
ANAHEIM, CA
16,626 sq. ft. of new warehouse building and canopy. A 1-story, Type III-B pre-engineered metal warehouse building including a 2nd floor of 1,671 sq. ft. and roof extension for exterior storage of 4,420 sq. ft. The 2nd floor and a portion of the area below houses 2,619 sq. ft. of accessory offices and related spaces.
SHOWBIZ STUDIOS
VAN NUYS, CA
An 11,000 sq. ft. remodel of an existing Type V building, including showroom and sales area, administrative offices and parts department, in addition to a 40,000 sq. ft. display lot.

BOB HOPE AIRPORT - REGIONAL INTERMODAL TRANSPORTATION CENTER
BURBANK, CA
Steel erect, design-build subcontract with McCarthy Construction for a 10,000 sq. ft. pedestrian canopy, 17,000 sq. ft. customer service building and a 185,000 sq. ft. roof structure constructed on top of a 3-story parking structure. This complex incorporates galvanized primary and secondary structural elements and a Butler MR-24 “cool” roof system with accommodations for a photovoltaic system. this was a LEED Silver Project.
SPACE SHUTTLE ENDEAVOUR ORBITER HOLDING FACILITY
LOS ANGELES, CA
New construction of a 17,500 sq. ft. by 66′ tall, 6:12 roof slope, Butler pre-engineered steel building to house the Space Shuttle Endeavour Orbiter at the California Science Center in Downtown Los Angeles.
Architect: Zimmer Gunsul Frasca (ZGF)
SIGNATURE AVIATION (FORMERLY MAGUIRE AVIATION/TWC AVIATION)
VAN NUYS, CA
A 45,000 sq ft. corporate hangar and 13,000 sq. ft. office building. This project won the 2008 Project of the Year Award from the Southern California Development Forum. This Butler Steel structure was designed to reflect the sky and stands out as a landmark at the Van Nuys Airport.
MARTIN AVIATION
COSTA MESA, CA
Retrofit and unification of approximately 30,000 sq. ft. of existing hangar/shop/office space built in 1970s and 80s with a 29,800 sq. ft. pre-engineered hangar and office building. This facility houses a private and notably rare collection of WW II aircraft. Features of the new construction include a 260 ft. clear span structure with a 28 ft. high hangar door comprised of ten full-floating glazed leaves that create a 220 ft. wide opening. A structurally supported observation walkway along one side overlooks the aircraft collection below. In addition, 2,400 sq. ft. of conventionally framed two-story offices were incorporated into the overall footprint. Butler Manufacturing supplied the custom-engineered structural system while the architectural horizontal rib metal wall panels were supplied from a local siding supplier.
BETHANY BAPTIST CHURCH
GRANADA HILLS, CA
15,000 sq. ft., one-story, pre-engineered steel sanctuary building

ST. PAUL BAPTIST CHURCH, JOEL JOHN ACADEMY
LOS ANGELES, CA
12,000 sq. ft. pre-engineered steel activity center and gymnasium building


